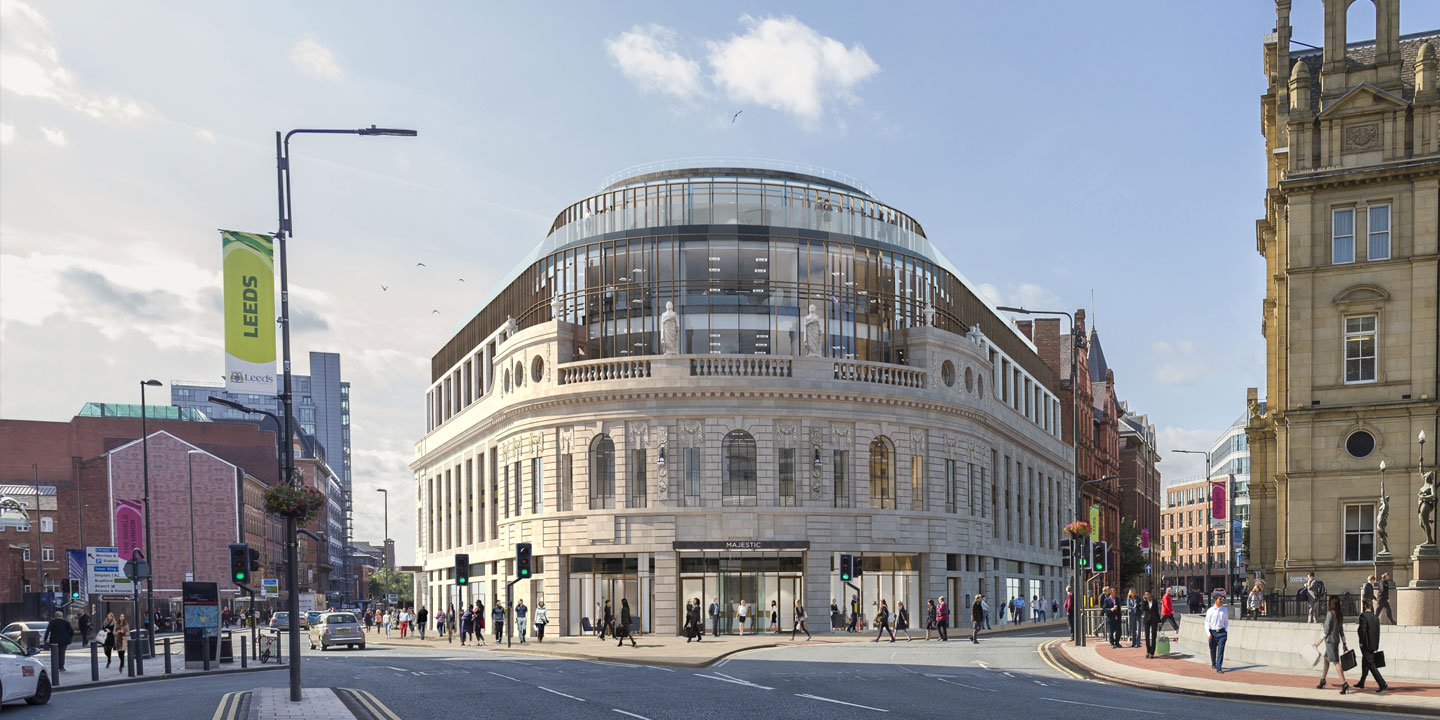
This month we sat down with Mark Redfern, Architect at DLA Architecture, to discuss his time on the Majestic project so far. We mused over his team’s vision, his personal thoughts on the development and the unique benefits DLA’s designs will bring to occupants of the building. Take a look.
What was your brief for the Majestic?
Our involvement with the Majestic started with Rushbond inviting us to explore how the building could be resurrected; how could we give it a new life and purpose as a transformative development, and thus able to play its part in delivering the growing ambitions of the City.
What’s your vision?
The Majestic presented us with a unique opportunity to evolve a new build intervention within the existing fabric of this former super-cinema, providing a viable re-use. From the outset our design approach sought to complement, rather than compete, with the appearance of the original building as seen from City Square.
Integral to this was the notion of re-interpretation – we wanted to pay homage to the building’s past whilst looking forward to its future.
The external aesthetic uses the existing building façade as a recognisable plinth from which a more delicate and diaphanous contemporary structure can emerge, designed to mediate between the Majestic and its neighbouring buildings. Inside the grandeur of the original interior, its elegance and style has been captured in various moments encountered throughout the new design.
As a Leeds-based practice, how do you feel working on such a landmark project?
The opportunity to work on such a well-known Leeds landmark is rare and we knew it would be challenging; expectations would be extremely high particularly from the City itself.
Through an iterative process we worked closely with Rushbond, the wider design team and the City Planners to ensure the design responses were considered and respectful to the building and indeed the original Beaux Arts architectural language.
What unique benefits will your design bring to occupants of the Majestic?
The design preserves and enhances the external fabric whilst inserting new, Grade A workspace within.
We wanted to retain a sense of the scale and volume of the original spaces so walking into the building visitors immediately enter a grand triple height foyer. The backdrop to this space, in the same location as the original, is a re-interpretation of the cinemas Proscenium Arch which frames the office spaces beyond and provides an animated backdrop to the foyer.
The building has a number of hidden gems for its occupants to discover, such as the grand Palm Court to the rear of the building which is a five storey, circular atrium topped with a glazed dome roof; a re-interpretation of the historic stall access arrangement of the original cinema.
The building also benefits from a number of landscaped outdoor terrace spaces. These outdoor working and relaxing spaces are accessed through a series of anodised bronze fins, an environmental feature of the building’s upper levels. The fins begin to part at the front of the building hinting at the opening of the original cinema’s screen curtain to City Square beyond.
How has your time been on the project so far?
Challenging but rewarding. To date there has been a great deal of preparatory work undertaken. Once the new design elements start to emerge from the iconic fabric of the plinth, we should begin to see the Majestic regain its presence within the context of City Square, which is a truly exciting prospect for everyone involved.
Get in touch
If you are thinking about relocating your business to Leeds, get in touch with our agents Richard.Thornton@eu.jll.com of JLL or Eamon.fox@knightfrank.com of Knight Frank to see how we can help you.
Don’t forget to follow us on Twitter and LinkedIn to keep up-to-date with everything surrounding the Majestic, Leeds and business.
